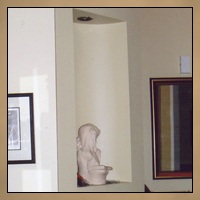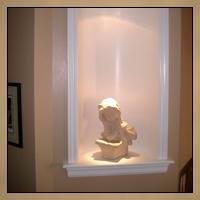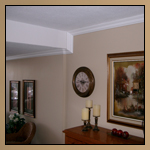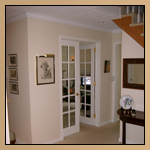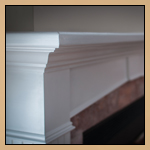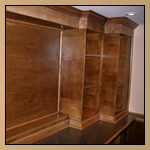

This project included the installation of new, double hollow core doors for the front hall closet to replace the original sliding doors. The sliding doors and tracks were removed and replaced with French doors. Some additional 2x4 framing was added to the existing structure for increased strength. The drywall was also extended above the now shorter doors. Everything was made true and level. New drywall was then completely tied into the existing walls with no visible seams. Care was taken to make the new closet opening appear completely original to the apartment. The door frame was custom made to fit the doors and fitted with spring-loaded ball catches to allow both firm closing and easy opening. Dummy handles were installed since no latch mechanism was needed. The laminate flooring was lifted, leveled and re-laid to be continuous into closet without a threshold or seam. New crown moulding, door casing, baseboards and quarter rounds were installed.



